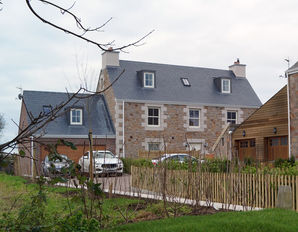top of page
Overdale
The redesign of an existing permission to form two traditional dwellings located in a rural setting.

The design of this residential development showcases the Jersey traditional granite vernacular style, with a combination of barn and farmhouse aesthetics.
Dwelling 1, embodies the traditional five bay, two storey Jersey farmhouse design complete with chimneys.
Dwelling 2 adopts a barn-style appearance, featuring a random window and opening approach, while a single storey barn-like link connects it to dwelling 2.
The two units are linked via a single storey garage that also serves as a courtyard to simulate a farm courtyard, providing car parking and ancillary space for both units.






bottom of page